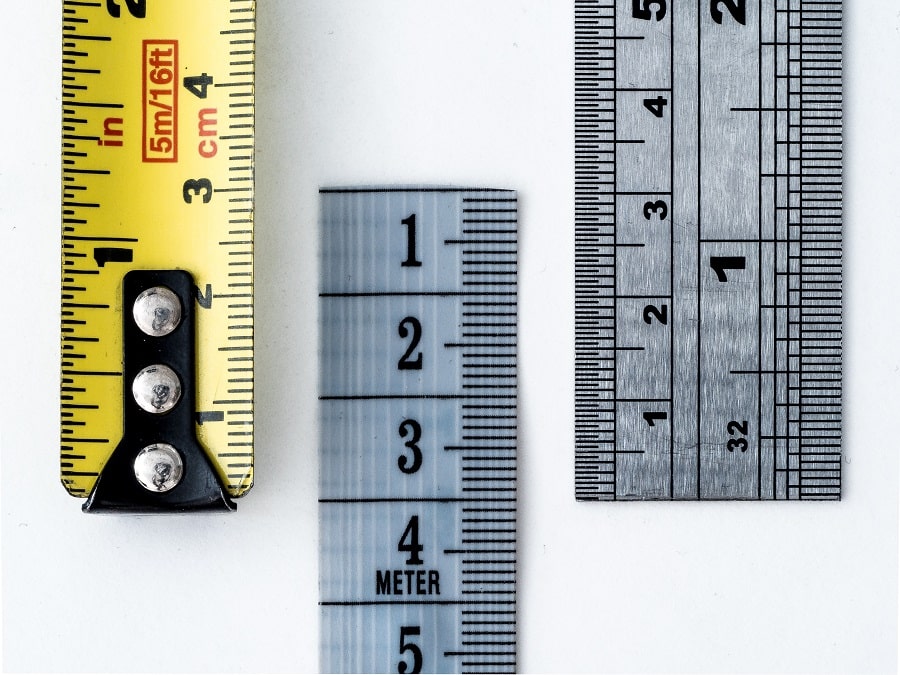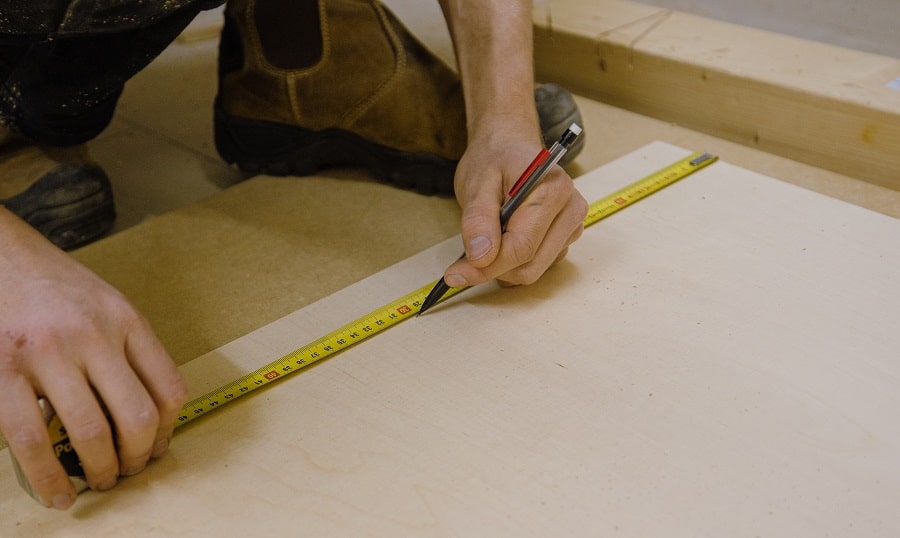

If you’re getting some new flooring fitted in your home, there are a few things you need to do before the installation begins. Not only do you need to pick a flooring material, like vinyl flooring or laminate flooring, but you also need to work out the amount of flooring you need.
This may seem difficult at first, and you could be left wondering how to answer the question of “How much flooring do I need?” However, the process of working out the correct square footage for your flooring project doesn’t need to be difficult. Below, we’ll show you how to calculate how much laminate flooring to buy.
So, you’re in a flooring outlet, where to start?
The first part of the process for calculating how many square feet of flooring materials you need is to get a rough estimate. If you’re only fitting flooring in one room and the room is a perfect square or rectangle, this will be quite easy. If you’re fitting flooring in multiple rooms with uneven shapes, it can be a bit more difficult.
Most rooms are not perfectly square or rectangular, but you don’t need to be too precise for this first step. Simply find the maximum length and width of your room (in feet) and multiply the length by the width. This will give you a rough estimate of the area of the room in square feet, also known as the gross square footage.
As an example, let’s say that you’re fitting flooring in a living room that has a few nooks and crevices. Simply measure the maximum length from one side to the other and the maximum width of the space, and try to make sure you measure in a straight line. You might even be able to look at a blueprint or floorplan of your home to get a better measurement if these documents are available.

The next step in measuring the space is to fine-tune your measurement and make it a little more accurate. To start off, you should subtract the area of any permanent objects that won’t need to have flooring fitted under them. For example, an island in a kitchen or a staircase that takes up some floorspace in your living room.
To do this, you simply need to measure how much floor area these items take up. Again, measure their width and length and multiply the two values to get an estimate for each item. Then, add up all of the values you find and subtract the total from the value you previously calculated for the room’s gross square footage.
Next, you need to basically repeat this process for all of the rooms you plan to install flooring in. So, each time, measure the largest parts of the room to get the gross square footage and then subtract estimated amounts for each fixed item that doesn’t need any flooring underneath.
You may also want to treat individual rooms as separate entities if they have unique shapes. An L-shaped kitchen, for example, can be divided into two individual rectangles, and you can measure each one and add them together to get an overall value of the total cost and total area for your kitchen floor.
The final step of the process is to think about waste. Almost every flooring project involves a few off-cuts and wasted pieces in order to get the floor to fit in the precise shape and size of each space. So, many experts recommend adding a little extra (around 10%) onto the total amount of flooring you want to order in order to give you some leeway for waste.
As you can see, it’s possible to use your own flooring calculator and measurements to work out roughly how much flooring you need. This will allow you to calculate an estimated cost of flooring, based on the type of flooring you want to use, like vinyl or hardwood flooring.
However, if you want an even more accurate result, the best thing to do is call in a contractor. They’ll be able to accurately measure your rooms and spaces, accounting for waste and fixed items to give you a reliable total to work with.